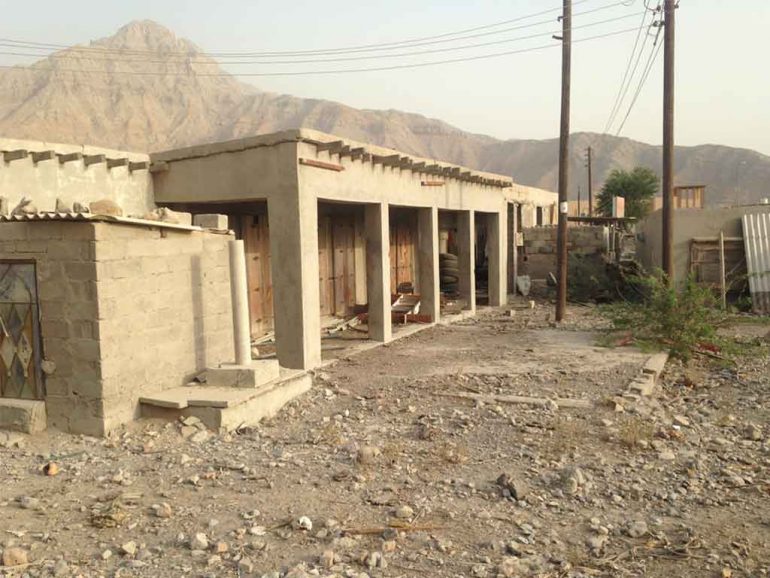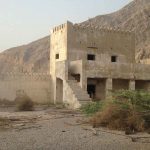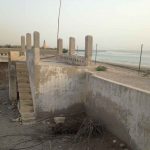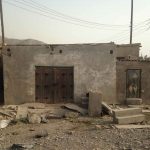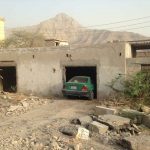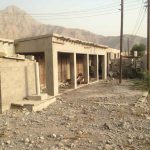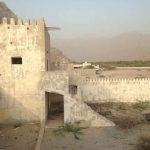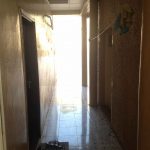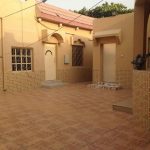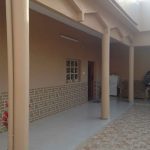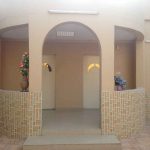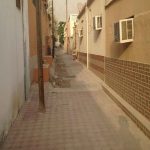Our search for a structure that still has vernacular design features took us to Al Jeer in Ras Al Khaimah. Al Jeer is a settlement situated on the coast at the Northern most tip of UAE, just a few meters from the border of Oman. Al Jeer Port, a major sea port just off the coast of the town has contributed to its popularity and growth over the years. The location of the town provides to it a unique combination of mountain peaks, a sea shore and luscious palm gardens.
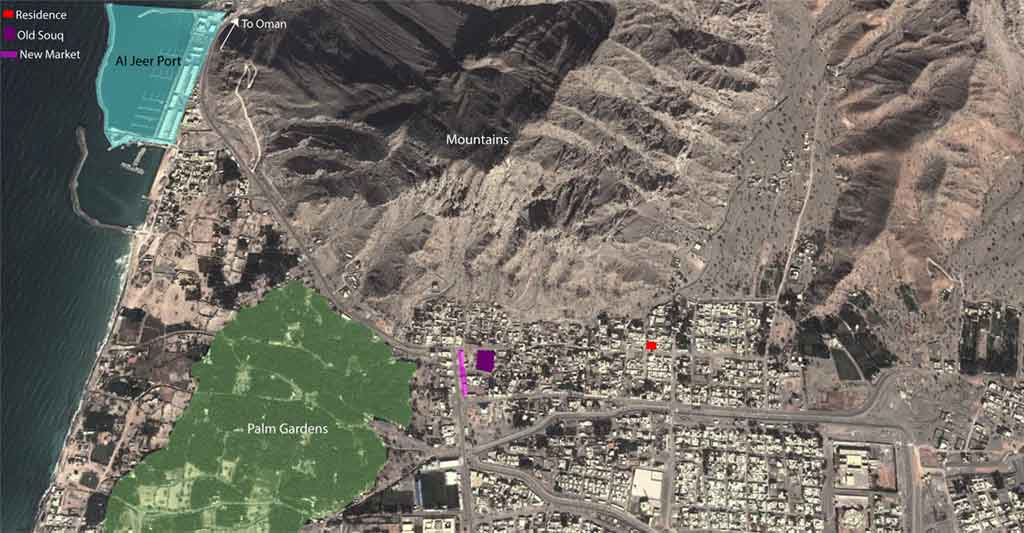
Al Jeer has a number of interesting structures that caught our attention. An abandoned prison on the sea front was an exciting find for us. As it was later on converted to a fort, it consists of features similar to defense structures in the region. We noticed that structures belonging to the older market place or souq are also currently abandoned, as businesses have moved to closer to the main road. These unprotected and neglected buildings are being used as a makeshift parking spot or to dump unwanted items. As a consequence of urbanization, Al Jeer is currently making a transition from being a traditional village to growing modern town.
We visited the residence belonging to a citizen in the town. The house is one of many that was funded by the capital after a fire destroyed the area in the late 1960’s. After the Union in 1971, the settlement was commissioned to be re-build and was completed in the late 1970’s. Although the house was provided with a few modern elements, many of the traditional aspects were still kept intact. Over time the family has adapted to their changing needs and the trends in architectural design. This is quite common in a lot of residences in the country. Our documentation of this house has brought us closer to understanding how people perceive vernacular structures.
Going back to the 1970’s in Al Jeer, we look into the general layout of the residential block. Considered modern for those times, the residences were placed in a row with a Sikka (narrow pedestrian pathway) between two rows. With every house having an entrance to the Sikka, it was actively used as space for interaction for women and children during the day. Each house was provided with two blocks, a palm tree garden, separate area for cattle and a covered open area in the courtyard. The first block consisted of two Majlis’ (one for men and one for women), a living room for the family, 2 bedrooms, 2 bathrooms and a pantry. The second block consisted of a large kitchen, a bedroom and a bathroom. The family lived in the main block while the second block was for visitors or close relatives to stay.
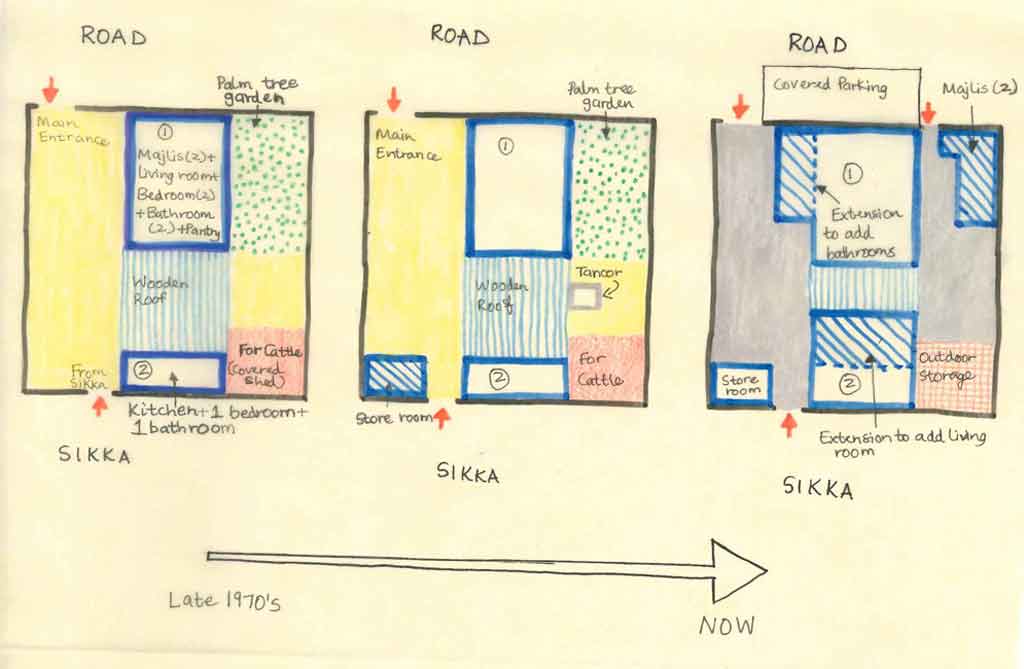
Over time the family has added separate structures and extensions to existing blocks to meet their growing needs. A store room and a traditional Tanoor (outdoor oven) were the first additions. As the children grew up, more space was needed inside the main block. The 2 Majlis’ were converted to bedrooms and bathrooms were added to them. Cars can no longer be parked within the boundary and are moved in a covered area outside. The palm tree garden was removed to accommodate a new block with two Majlis’,one for women and one for men. In the second block a living room was added to the existing bedroom and bathroom leaving very little of the covered courtyard. The kitchen was also extended, thus removing the need of the Tanoor. The cattle was sold and the space is used as storage area. The flooring in the outdoor area is covered with tiles.
A lot of neighboring houses have made similar changes, some going to the extent of demolishing everything to build a unified block one story high. The growing needs of people has led to this expansion where is not always easy to keep the traditional features intact. For example, the Sikka is no longer used for interaction but as a narrow road, sometimes used by cars. The courtyard feature has almost disappeared with the extended blocks and tiled floors. Such features are rarely found anymore as more families transition into building ‘modern’ houses having no link to vernacular principles. Although after speaking to the residents, it is evident that they miss the convenience of the Sikka and intimacy of their courtyards. That makes us wonder, will the housing form evolve to accommodate all the needs? Or have glass clad modern villas become the norm?


